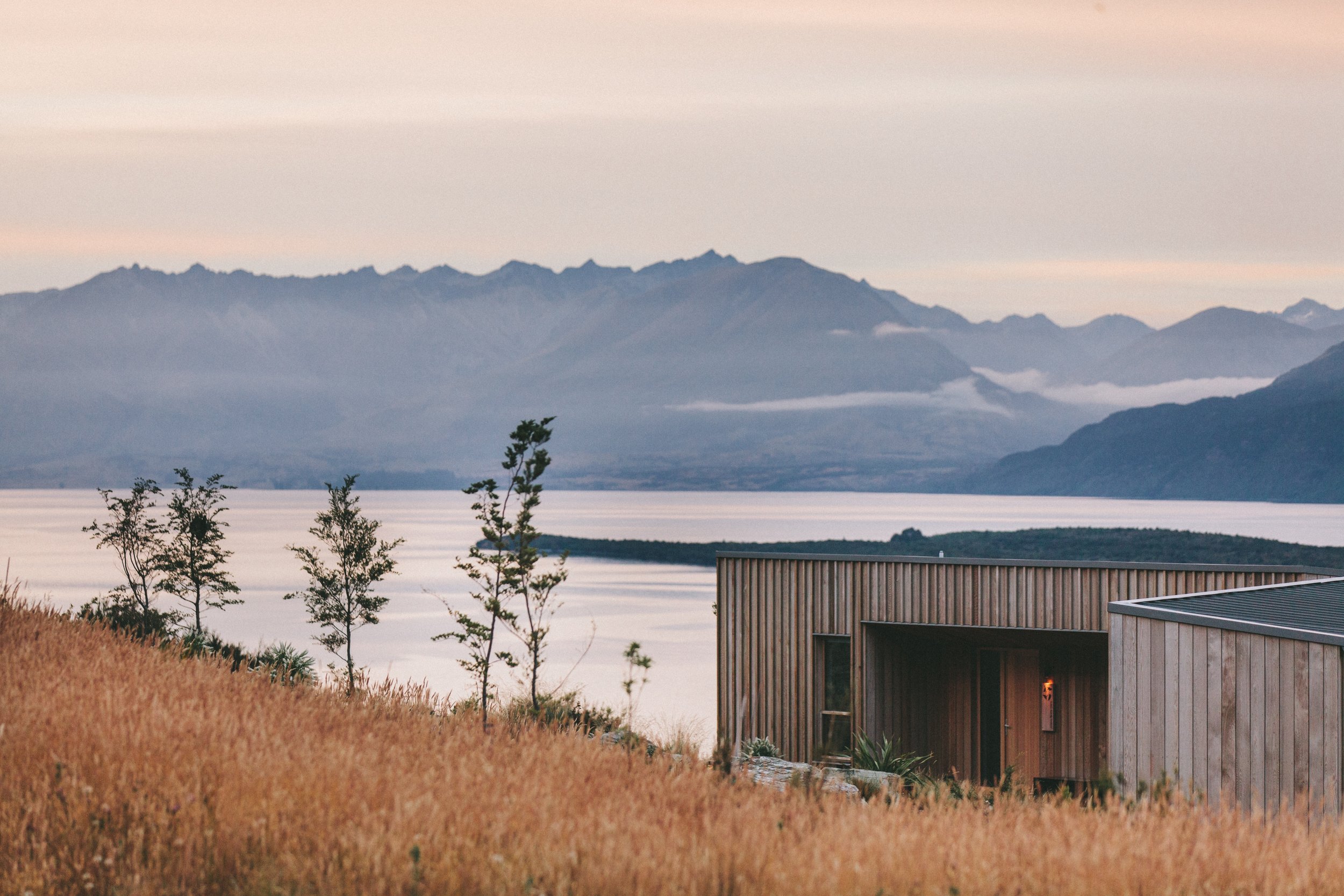NCR FAMILY HOUSE
Project: NCR family house
Location: Northern Greece
Year: 2023
Client: Private
Surface: 650m²
Status: Under Construction
-
Project Description
This residence is a dynamic composition of volumes that gracefully rest on a monolithic plinth, designed to harmonize functionality with the surrounding landscape. The plinth-like base, constructed with robust natural materials such as stone, anchors the structure firmly to the site. Housing a parking area, a guest house, and a gym, the lower level integrates seamlessly with the terrain while offering practical amenities.
Above the plinth, the main living spaces unfold in an expansive arrangement. This level is characterized by an L-shaped plan, strategically oriented to frame distinct views and create a sense of privacy and enclosure around the central yard. The design maximizes transparency, with uninterrupted floor-to-ceiling glazing that opens the living room, kitchen, and office to panoramic vistas, unobstructed by structural columns. The resulting interplay of openness and enclosure enhances the connection to the surroundings.
The uppermost level houses the most private spaces, including bedrooms and personal retreats. Here, the design introduces a connection to the level below, with a large opening that visually links the private realm to the communal spaces. Complementing these private interiors, an outdoor firepit creates a cozy extension of the bedrooms encouraging moments of relaxation.
Materiality plays a pivotal role in articulating the home’s layered composition. The plinth, clad in stone, conveys solidity while parts of the upper levels ,wrapped in wood, retreat subtly from the main façade. This contrast in materials highlights the interplay between the heavy, grounded base and the lighter, contemporary volumes above.
